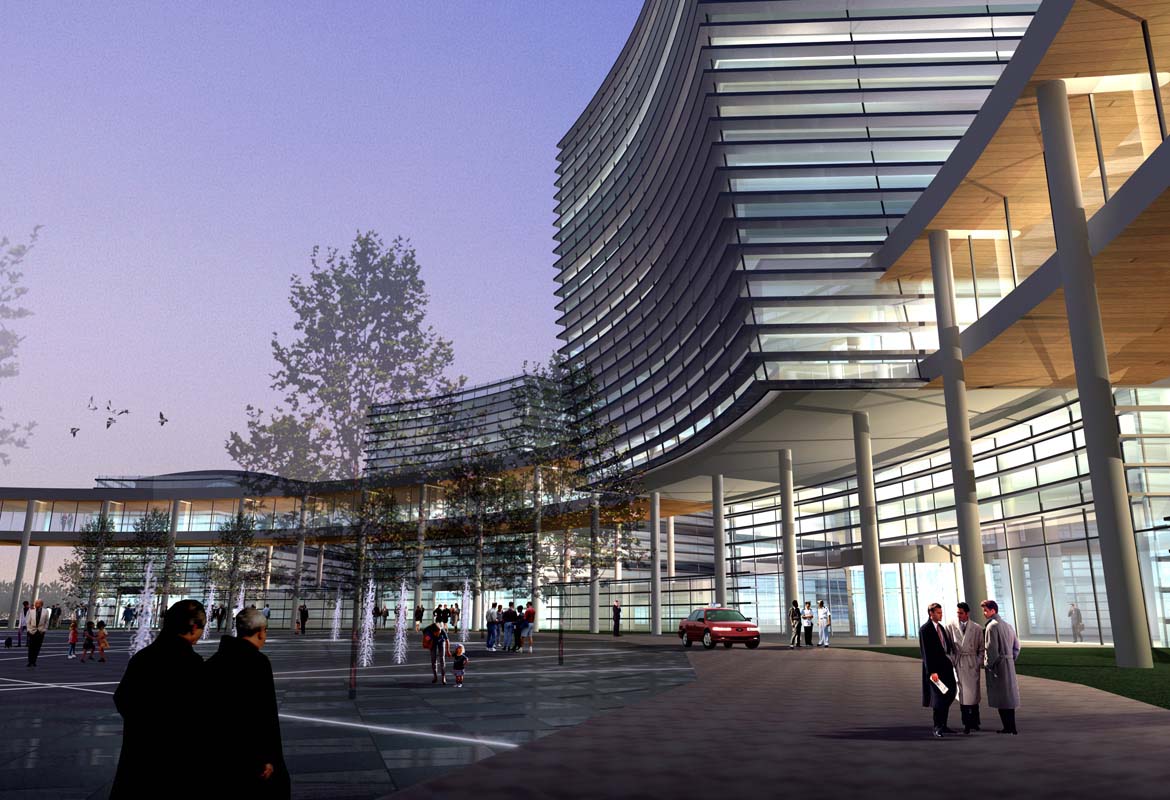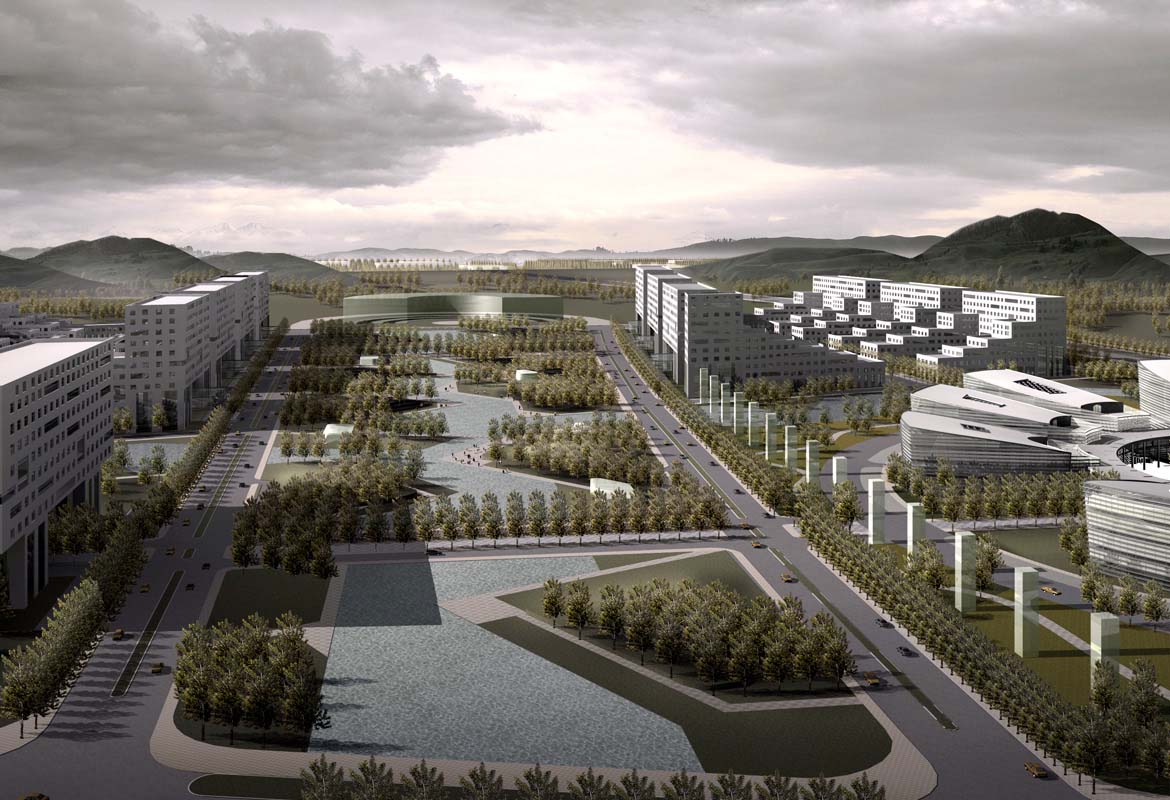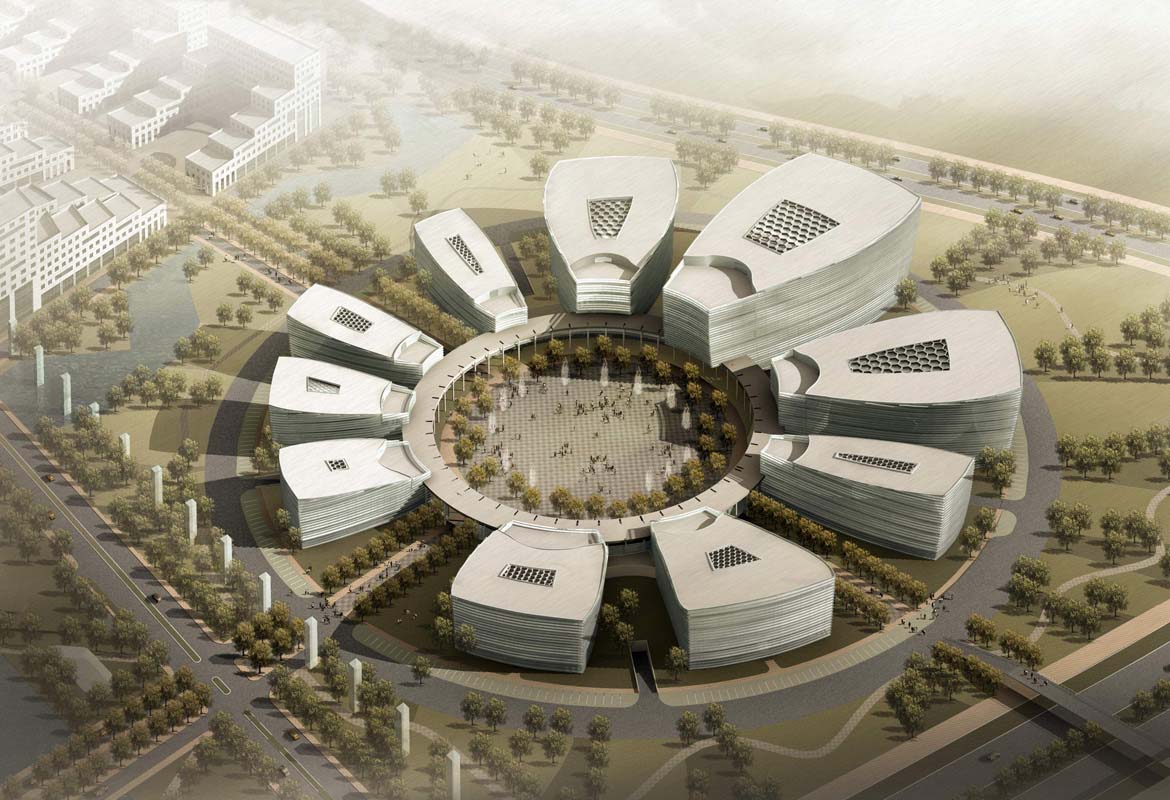


GUANGZHOU NANSHA ADMINISTRATIVE CENTRE
Guangzhou, China
Invited competition 2005
Client: City of Guangzhou
Local Design Institute: SADI (Shenzhen Architectural Design Institute)
Project Area: 563.300 m²
Functions: Government office complex, restaurants, offices, citizen’s centre,
conference facilities,
exhibition and archive spaces
The starting point of the Nansha Administration Centre master plan is the, “City Axis” park, which runs from east to west between two main streets. It connects the competition area to the city centre in the east and to the future hotel site in the west. This common “living room” contains peaceful meeting places, tearooms, shady tree groups and pergolas.
The government office building and other first-phase buildings have been designed in a circle form to underline their importance. This circular form has many meanings both from the inside and from the outside.
From within the complex symbolises unity and participation and creates a sense of community. Like a round table which is the most objective venue for successful meetings or festive dinners. From the outside, since the buildings are connected by a circular central square, their form resembles a crown or a flower in full-bloom which symbolises the deeper objectives of the master-plan that the new Nansha District is a “Green City” within Guangzhou.
| BACK |
