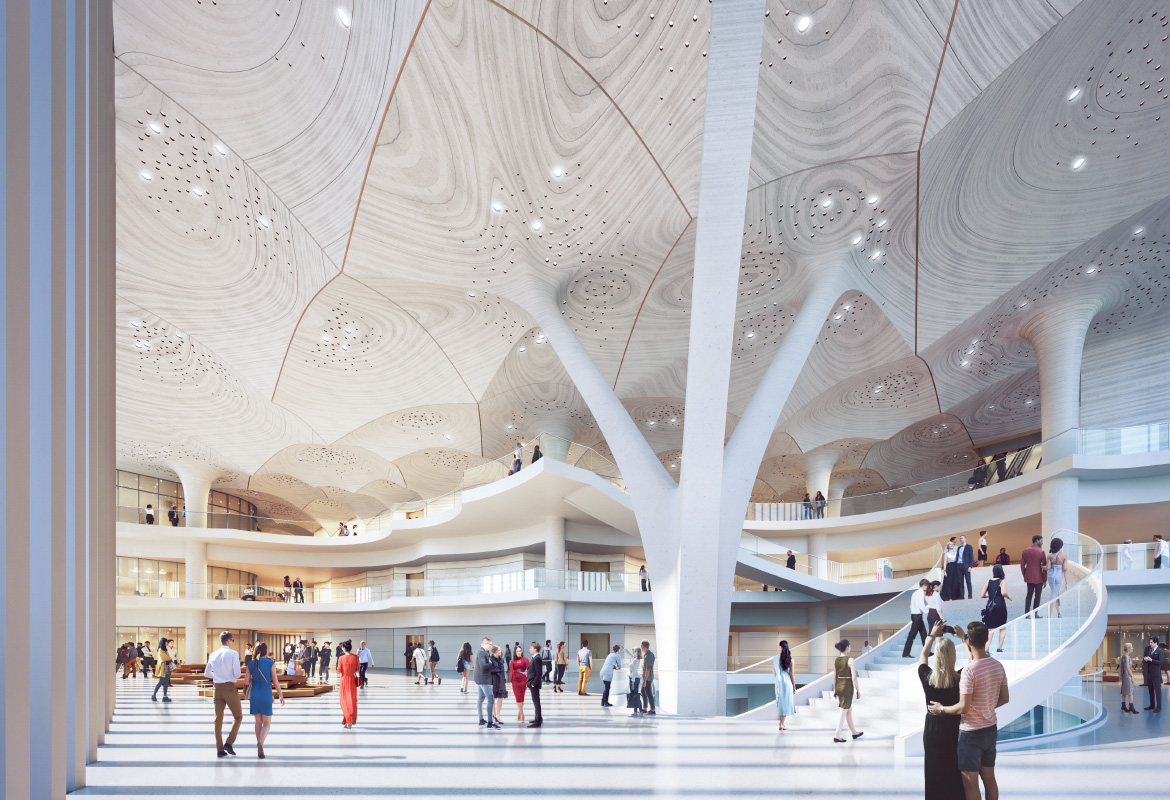
Huarun Jinan theatre
Location: Shandong, China
Size: 11,794 m²
Functions: Theatre and concert hall, Multifunctional auditorium, Rehearsal rooms
Scope: Architecture, Interior design, Furniture design
Status: 2020 -
Client: Jinan Huazhi Real Estate Development Co., Ltd.

DESIGN CONCEPT:
Upon entering the foyer, the visitor is drawn to the line of the staircase gently wrapping itself around the willow tree column. When approaching the stair, the high space comes into view to a breathtaking effect. A series of cupolas defines the ceiling of the foyer.
The texture of the ceiling, walls and columns reveals itself towards the apex of the foyer. Textured horizontal stripes bring to mind the effect of erosion on stone. At the heart of the building lies the auditorium, charged with anticipation. Visitors pass through sound locks and enter a cave-like hall that appears to have been carved by an eternal stream, moving like flowing water to find their seats. A dramatic palette sets the scene for what is about to come. Light bounces off the walls and ceilings like a kaleidoscope, and the curtain shimmers before the eyes of the spectators.
Continuous seams outline the general shape of the walls. Curved balcony surfaces help reflect sound around the whole auditorium. With its cosier and more informal atmosphere, the large rehearsal room lends itself to a variety of productions, striking a balance between intimacy and flexible space.







