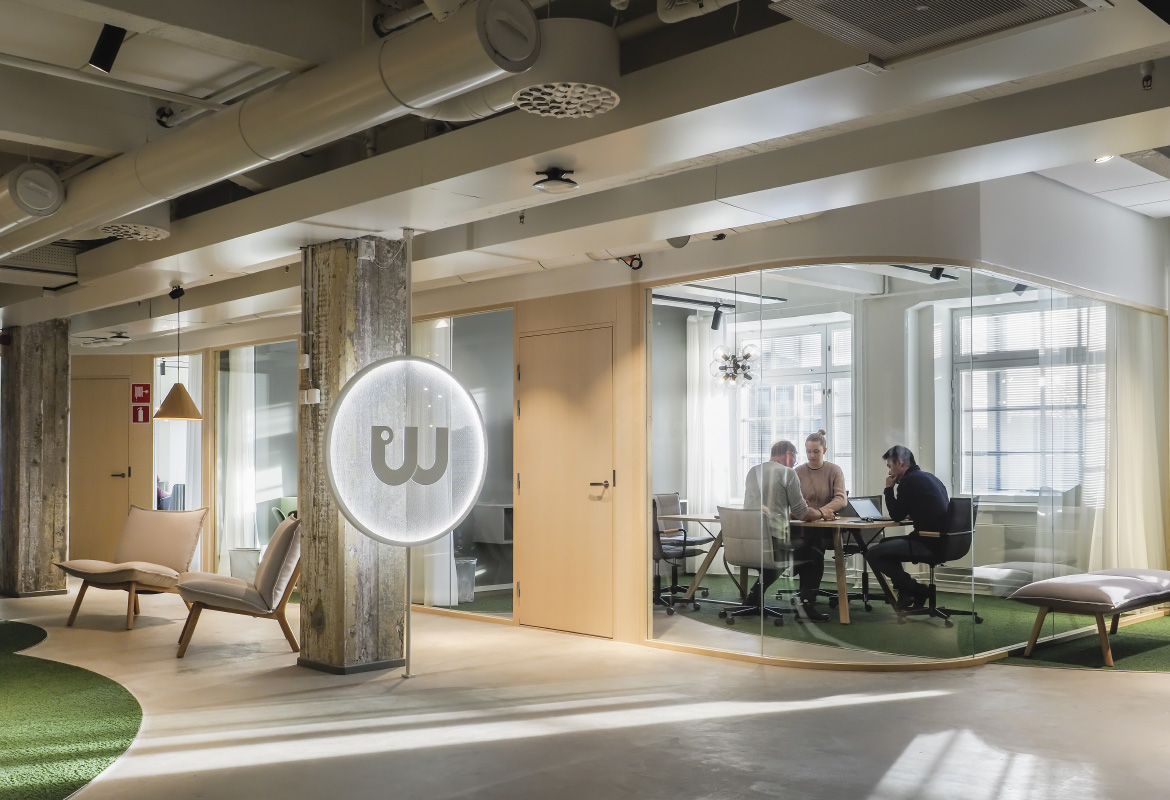
Whim office
Location: Helsinki, Finland
Size: 1,500 m²
Functions: Office
Scope: Interior, Furniture design, Signage design
Status: Completed 2019
Client: Maas Global

DESIGN CONCEPT:
MaasGlobal, the technology company behind the Whim mobility app, occupies 1,500 m2 of premises in the renovated John S building in central Helsinki.
The industrial character of the building is reflected in the use of authentic, robust interior materials.
The company creates solutions for sustainable shared transport services, so a natural feel was sought in the interior design through colours and materials. The office has a modern yet homely ambience. The heart of the office is the Green Lounge, a meeting place that also functions as a social media studio and presentation space. The windows towards the atrium are covered by a slat wall that acts as a unifying element. Natural light floods the office through south-facing windows.
The company logo features prominently in the shared space. A round stand was designed to display the initial “w” on a lit mesh background.
| Office | Graphic design |







