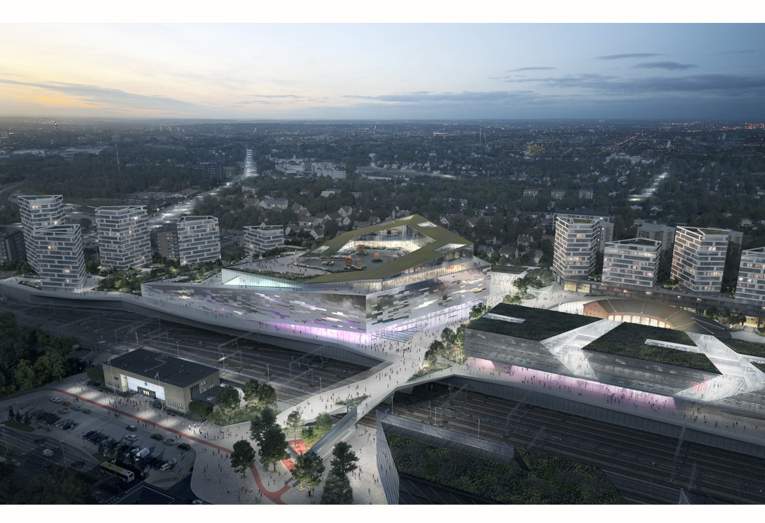
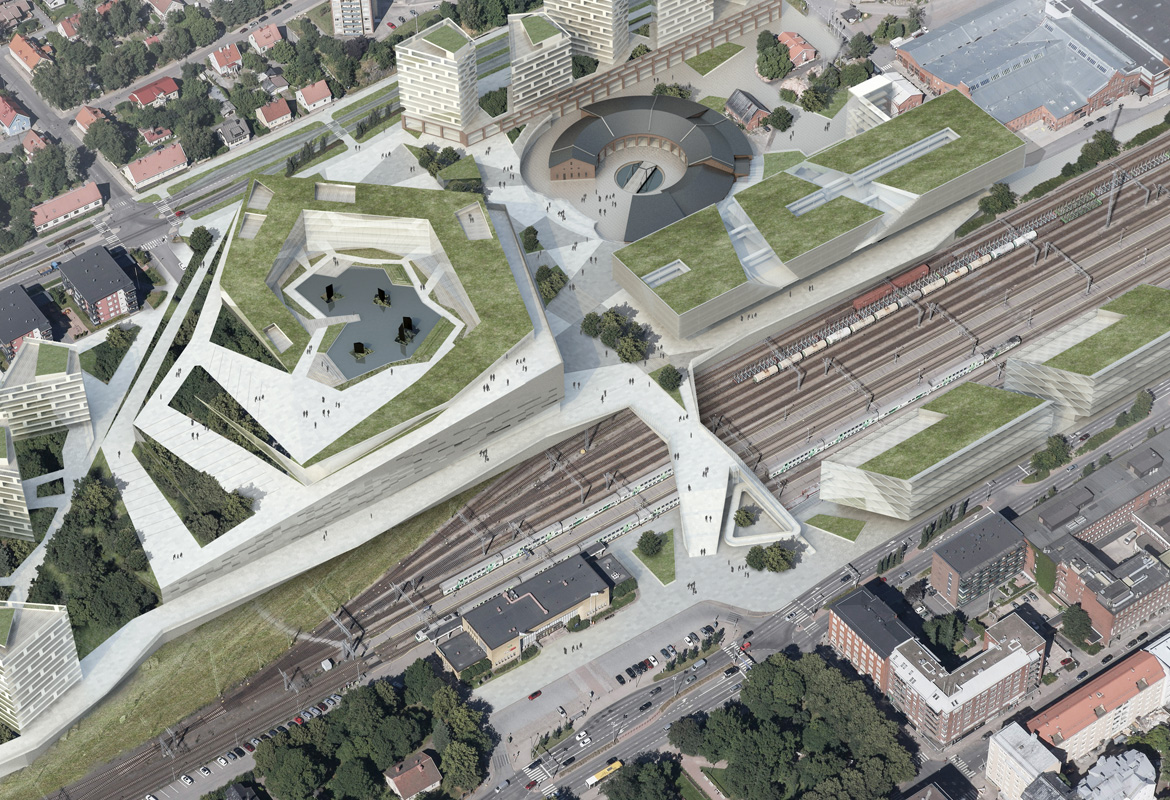
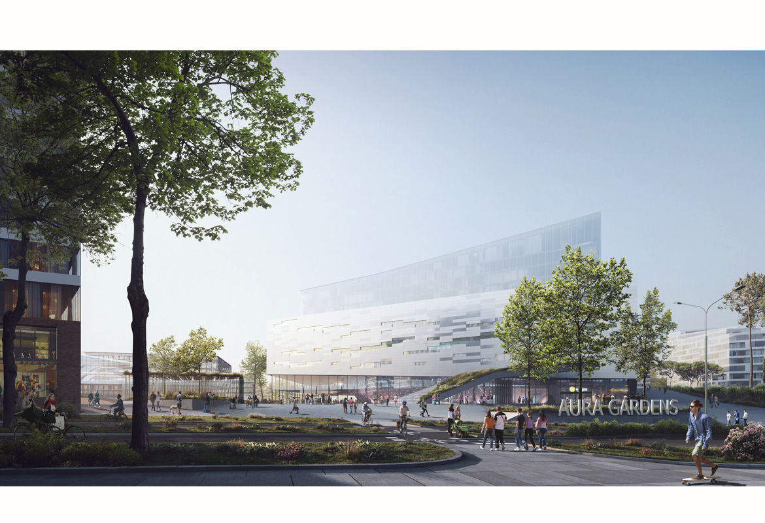
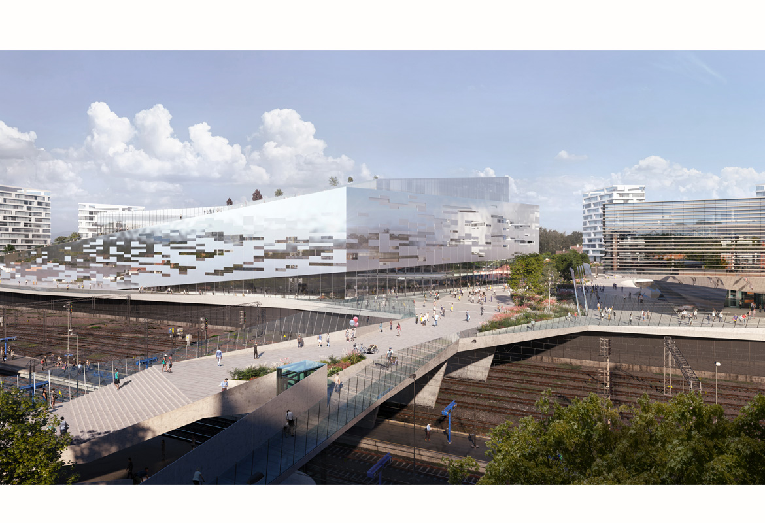
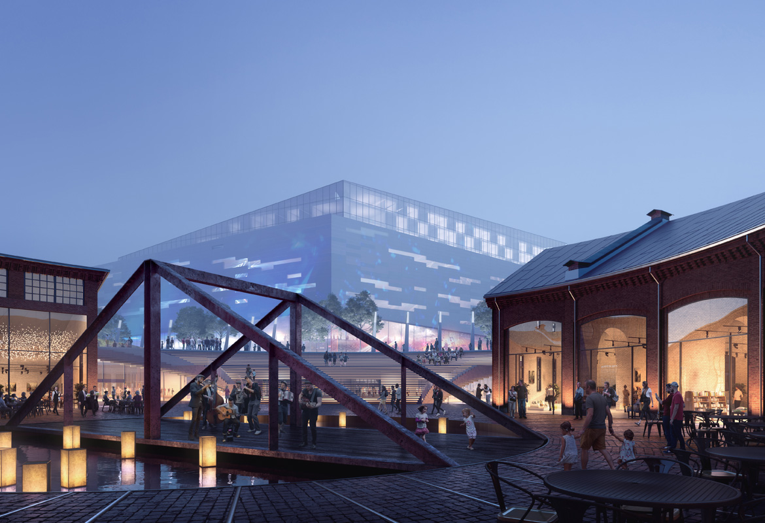
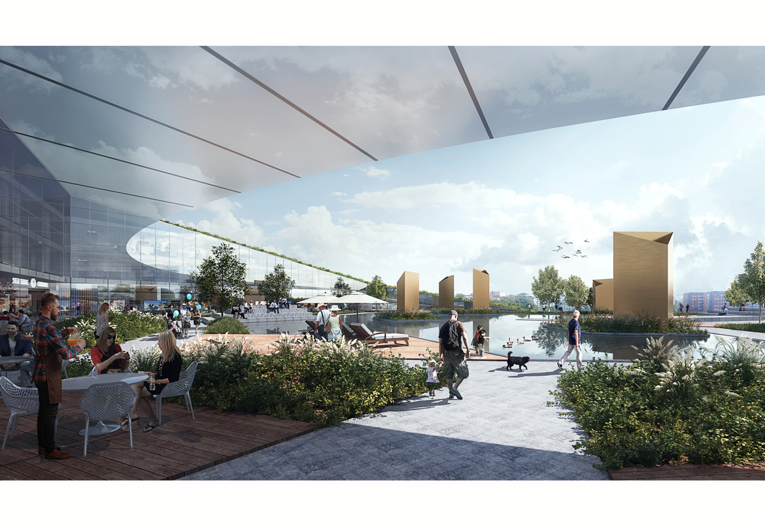
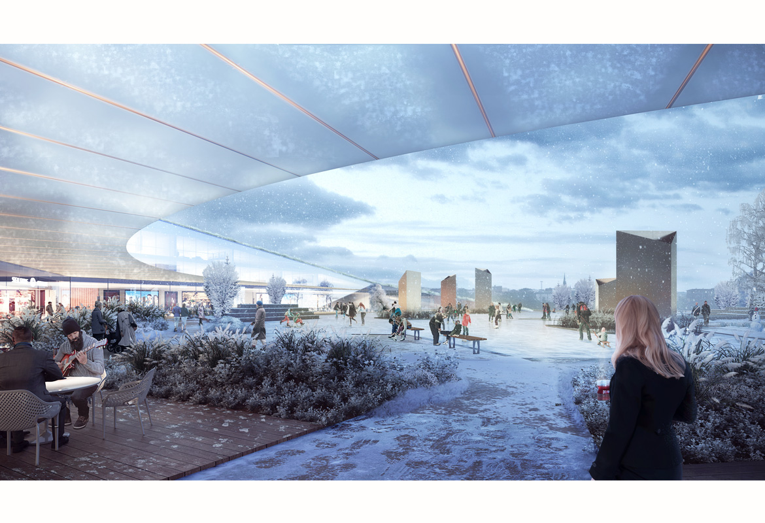
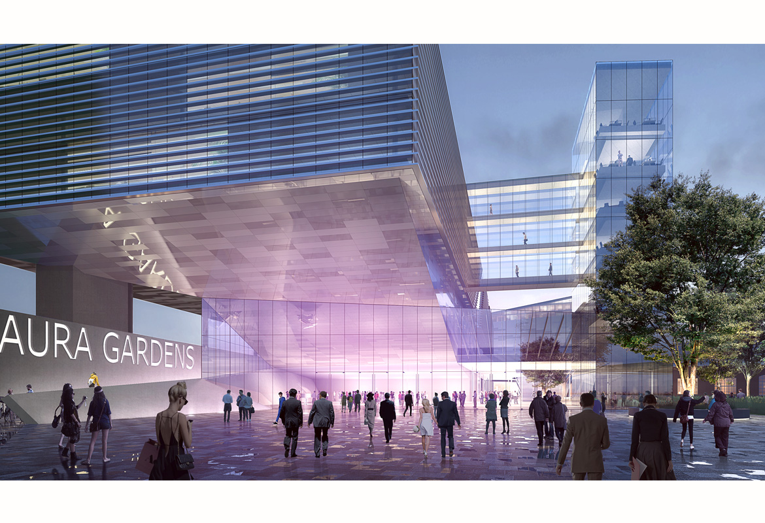
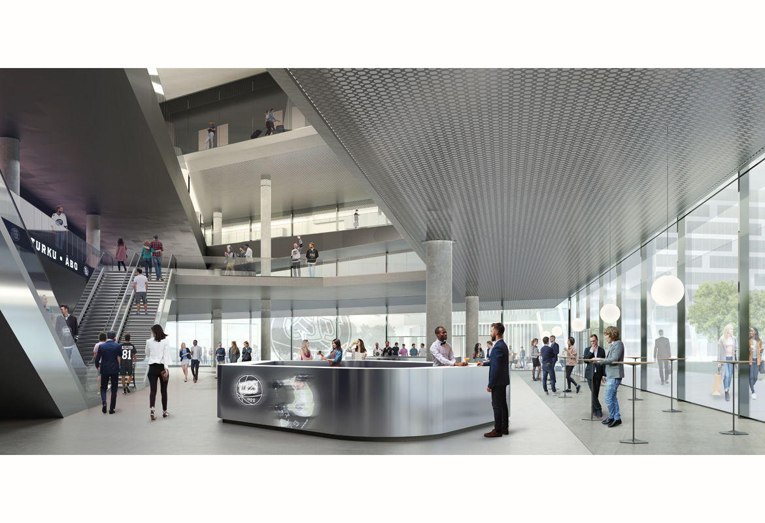
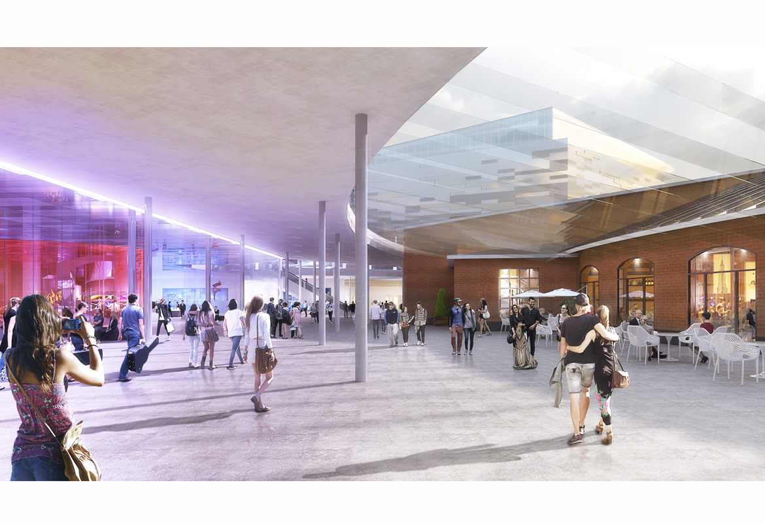
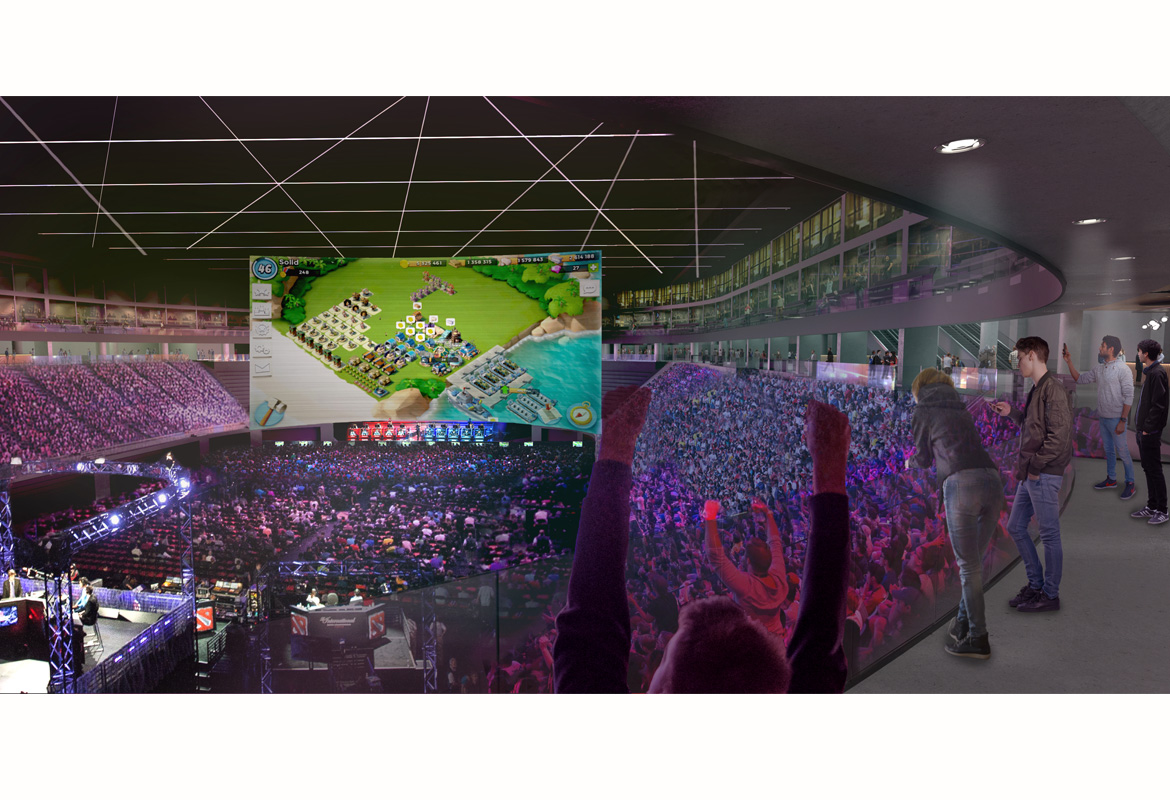
Turku Railyard development plan ”LUOTO” (skerry)
Turku, Finland
Total floor area ca. 200,000 m2
Luoto is our urban development project for the 2020s in the railyard of the city of Turku on the southwest coast of Finland. It will provide housing, workplaces, everyday services, a wide range of sports facilities, a chapel and space for various urban events and phenomena in a unique environment.
The project, under the name of Luoto (skerry, islet), won the invited architectural competition organised by the city of Turku for the railyard at the edge of the centre. Luoto is designed to be the area’s international landmark and a new centre for the city residents that will cater to everyday needs as well as offering out-of-the-ordinary experiences. Luoto will form the eighth hill in the city as a new element rising out of the ancient seabed. It will expand the lively centre of Turku and offer ambitious opportunities for growth.
The plan comprises several different elements:
Multipurpose arena and hotel
Together with the hotel, the multipurpose sports arena will act as the driver for year-round and round-the-clock activities. Visitors and residents can ascend to the arena roof to enjoy a variety of services as well as views opening over the city rooftops.
The scenic terraces provide stair routes appropriate for fitness exercise and an environment for urban exploration in all seasons. The topography of the terraces is formed by the right-angled geometry of the sports facilities below the decks.
The facades of the arena and hotel consist of unassuming glass facades and geometrically distinctive metal facades that encircle the building and appear to sink into the ground at the western end of the building. The massive aluminium sheets of the facade feature different levels of polish and brightness that glitter in sunlight. The brightest surfaces are at the top of the facades.
The pixelated facade features gently reflective glass surfaces and perforated aluminium sheets.
A dynamically controlled lighting system will be installed on the facade that can be used to portray the flow of people within the building, atmospheres, sports match highlights or even the glimmering sea.
Experience centre and offices
The experience centre and offices are located in the horizontal building mass, ”Horizon”, providing a calming balance to the architecture of the area. This bold hybrid will comprise a variety of functions and will integrate with the historical Veturitalli engine shed and the Logomo cultural centrebr>
Housing
The residential towers are blocks of various heights and angled to allow each flat to enjoy a view beyond the adjacent building. All blocks feature rooftop terraces and adjoining shared spaces.
Landscaping and greenery
Luoto is an urban park that connects the archipelago with Turku’s vibrant city culture and parks. The oases for relaxation and recreation on the ”slopes” of the decks and the arena, as well as the water element on the roof, reflect the importance of the River Aura and the archipelago to the city. They also act as a cleansing system for roof and deck waters, counteracting the heat island effect and introducing urban nature into the public urban premises.
The green roofs and other planting delay the conduit of rainwaters into to the rainwater systems and soil or into an irrigation system using rainwater.
| BACK |
