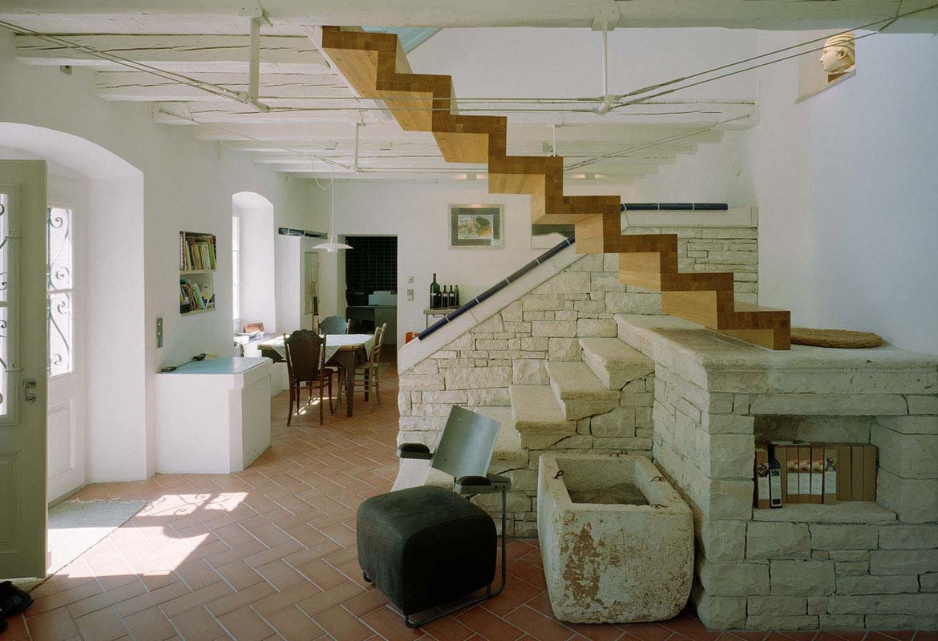
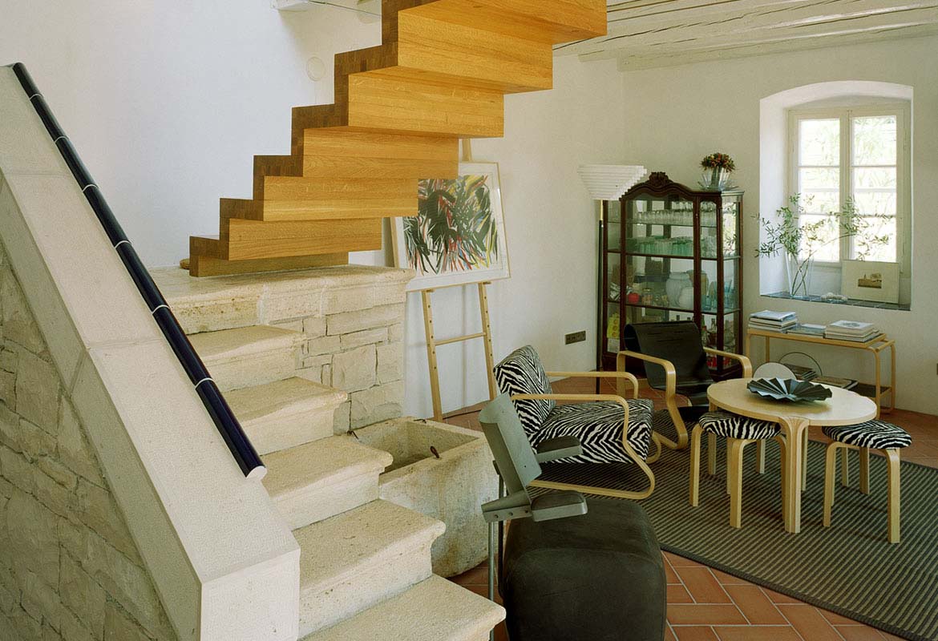
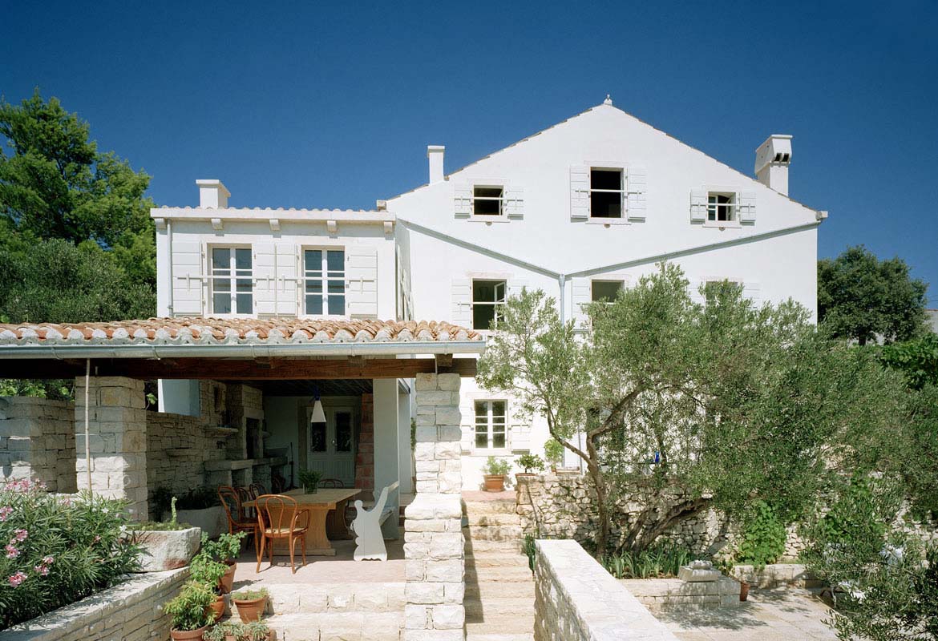
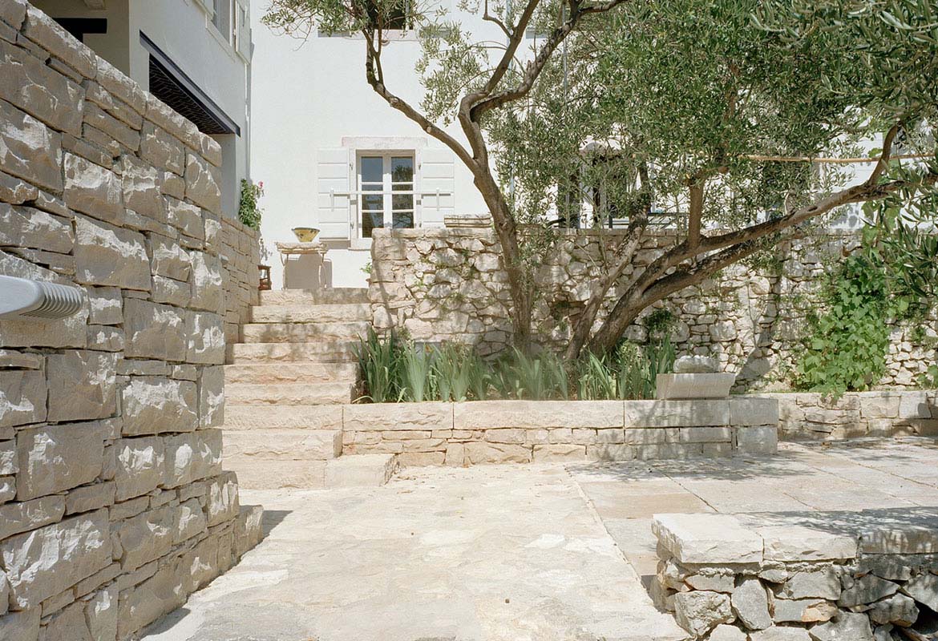
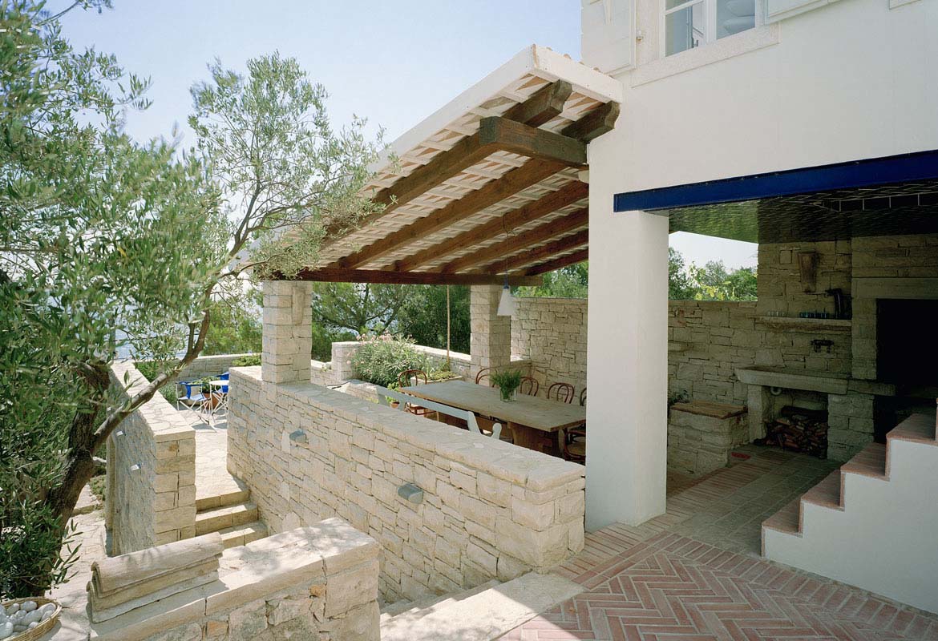
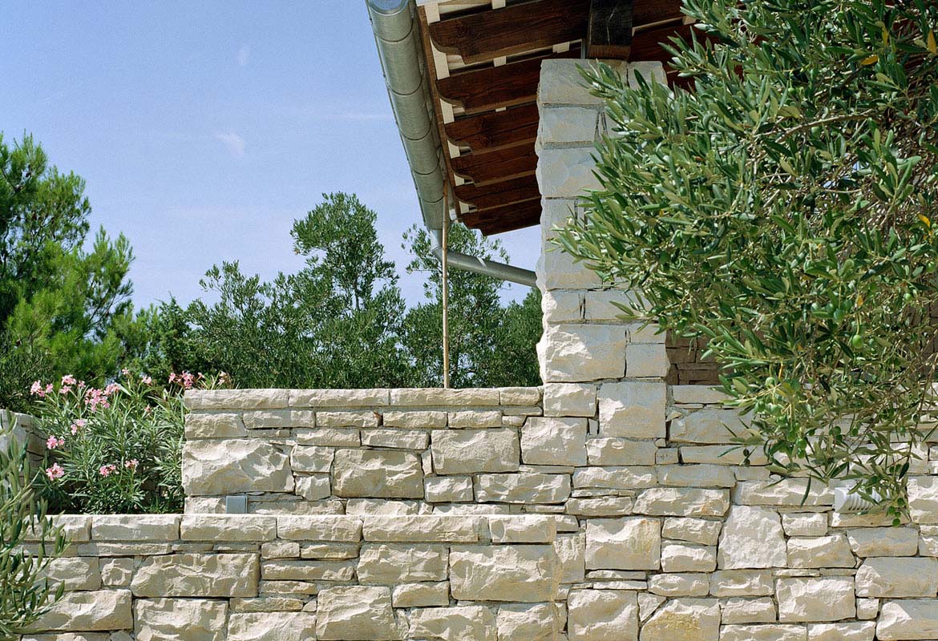
VILLA OLIVA UNIJE HOUSE n:o 2
Unije Island, Croatia
The original three-story house was built c. 1925 according to Austro-Hungarian building regulations and is a typical example of the local building style. Complete renovation and modernisation work was carried out in 1998–2000, with the construction of additional utility buildings and stone works in the garden continuing up to 2006.
The house retains the original solid stone walls, coated with new plastering and traditional limewash, vapno. The window frames of Istrian stone are also original and were fitted with new window shutters of the traditional skure type.
The interior was entirely remodelled, with modern conveniences and sleeping for eight, and furnished with a blend of modern Finnish and Italian as well as some original Unije furniture. The ground floor and sauna area feature Tuscan Imprunetta terracotta floor tiling.
The living areas extend into the outdoors via a breakfast terrace and large dining loggia. The outdoor kitchen features an original solid stone washbasin and fireplace/grill. The sauna and washing area on the first floor also opens onto a loggia and terrace with a wide view over the Adriatic.
In front of the house, five terraces spread out over several levels, paved with Istrian stone and Tuscan Imprunetta terracotta tiles. Pergolas provide seating areas with shelter from the sun. New construction includes an Istarska Konoba utility building and wine cellar built with Istrian stone.
The large garden features nine olive trees over 100 years old, a pottery garden with citrus trees, and evergreens and Mediterranean herbs. The property is surrounded by a stone wall 1.5–2 m high, entirely rebuilt using the original dry stone wall method.
Architect’s Statement:
The architecture of Unije houses is unique and should be protected when carrying out renovations and modernisations.
I studied the typical characteristics of Unije houses (windows, roofs etc.) over the 15+ years I spent time in Unije. My main goal was to preserve these fine original details. In Villa Oliva, Unije house no. 2, I have realised my respect for Unije’s architecture.
Venice was built with Istrian limestone, and this is also the material used for window and door frames (erte) in old Unije houses. I decided to continue this tradition and transported large quantities of stones from Istria, using this noble material for all new constructions (terraces and the konoba utility building).
From Finland, I brought blue Alvar Aalto ceramic tiles and the Finnish sauna concept. When seated on the sauna bench, I can look through the window out to olive trees and the Adriatic Sea – the reasons I renovated the house.
Pekka Salminen, Professor, Architect, SAFA
Pekka Salminen, Professor, Architect, SAFA
| BACK |
