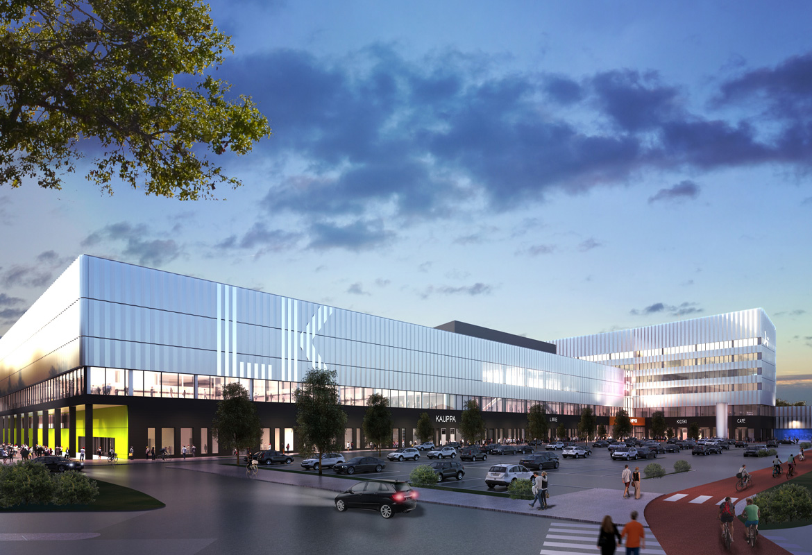
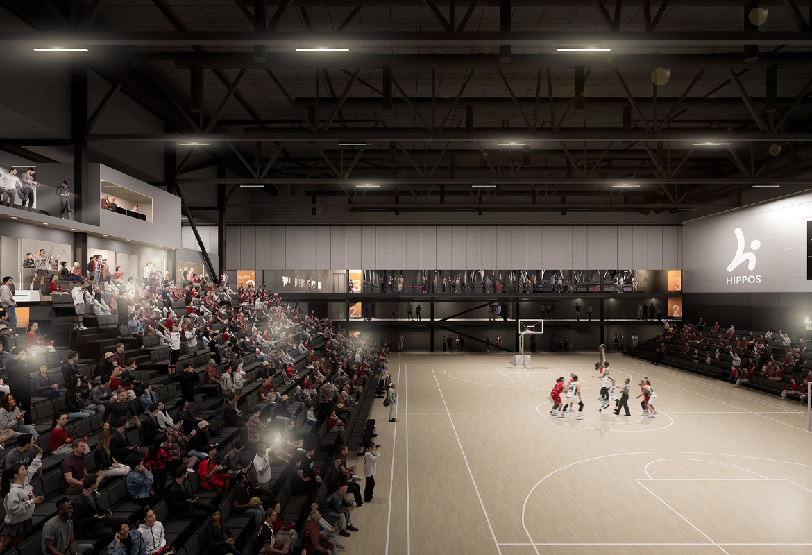
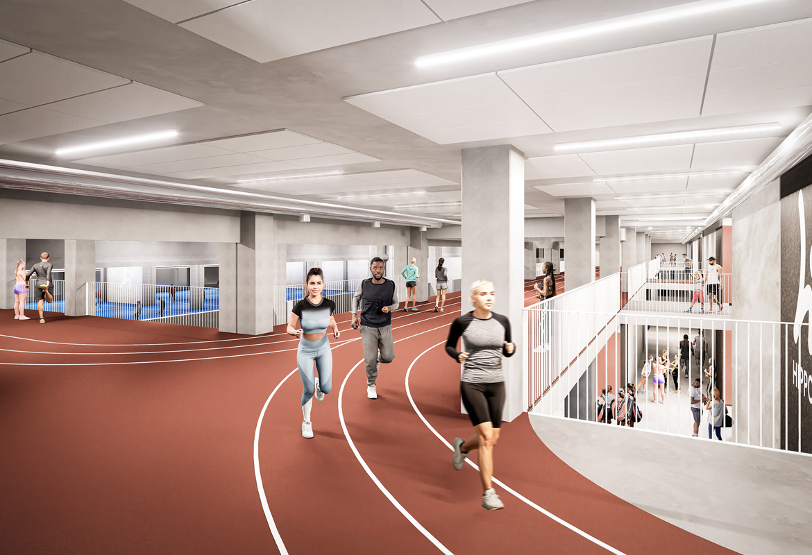
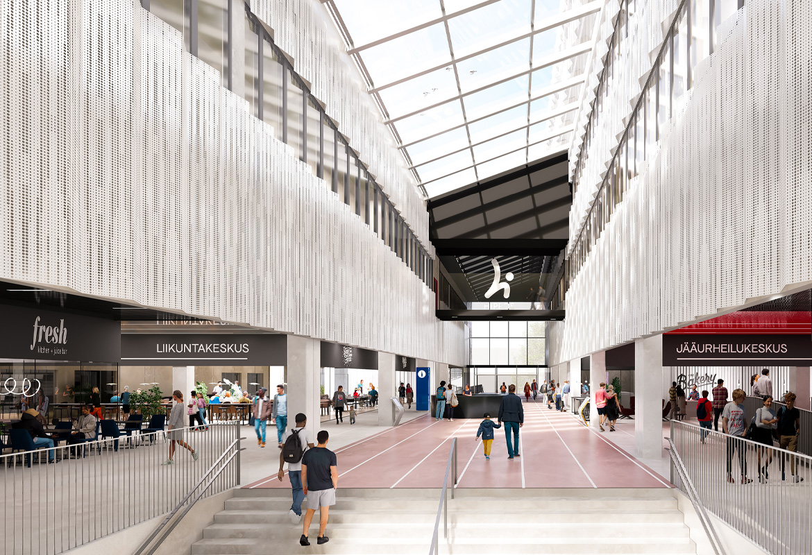
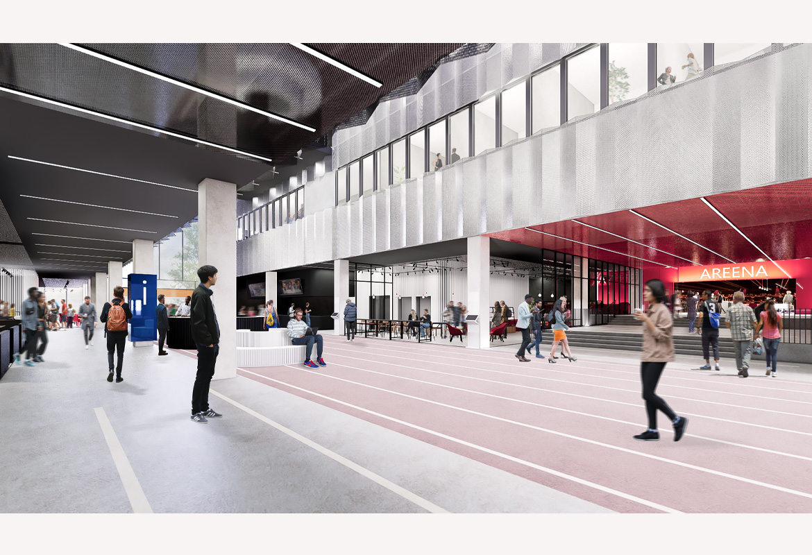
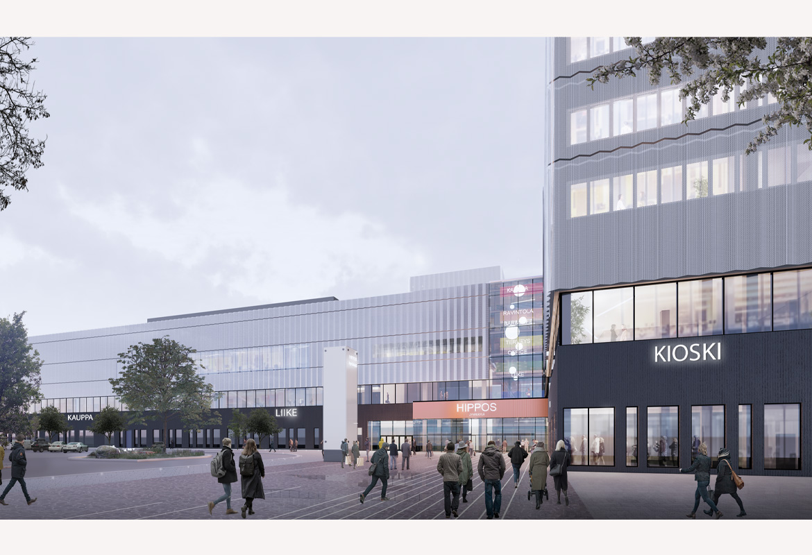
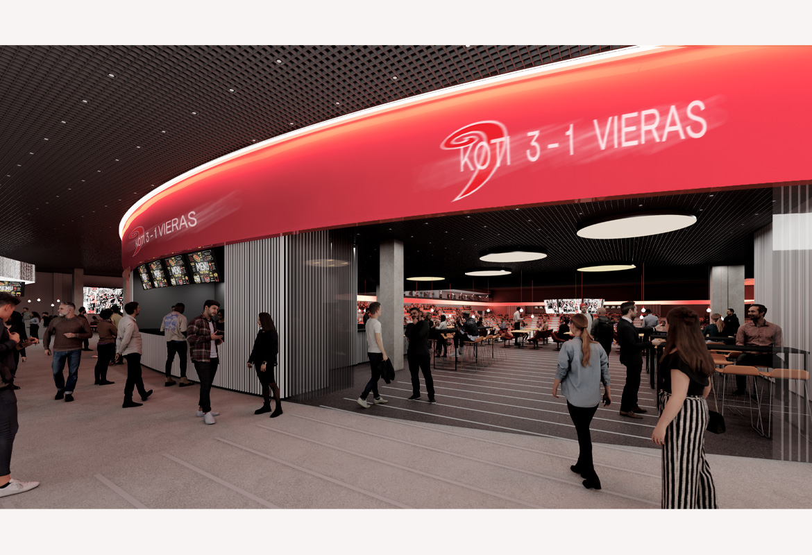
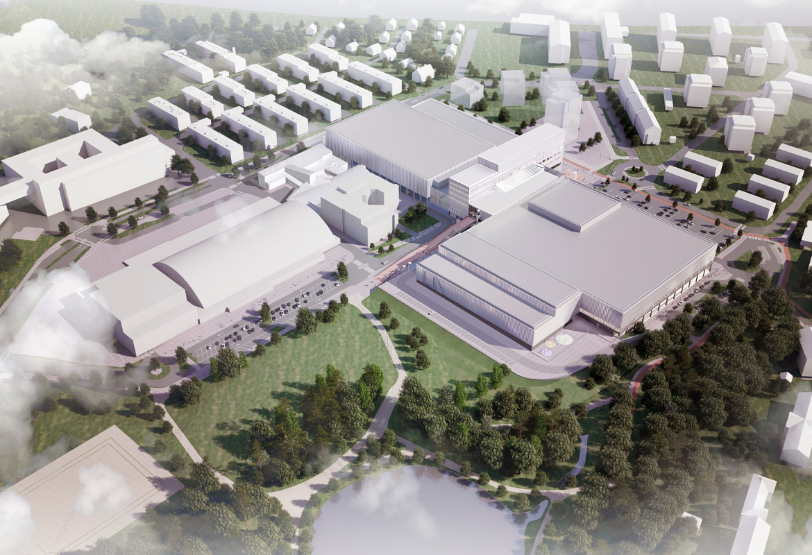
HIPPOS SPORT PARK AREA DEVELOPMENT
Location: Jyväskylä, Finland
Gross area: Estimated 100,000 m2
Functions: Ice-hockey / multipurpose arena
Practice rinks (3)
Mid-size multipurpose arena
Offices
Sports science cluster
Retail and commercial spaces
Restaurants
Gym
Sports oriented daycare centre
Parking facilities
Sports park
Scope: Architecture, Interior
Status: In progress 2015–
Client: Jyväskylän Hippos Ky / City of Jyväskylä
The City of Jyväskylä’s Hippos development project will upgrade the Hippos sports area into the most versatile indoor sports and wellness cluster in the Nordic countries. The area is located next to the renowned Jyväskylä University campus designed by Alvar Aalto and takes its name from the horse racing track that operated there in 1913–1974.
The Hippos area will serve professional and amateur sports and fitness, sports research and technology, as well as housing a variety of health and wellness services.
The existing sports buildings in the area will be entirely replaced by new construction, substantially increasing the capacity of the current facilities. The new facilities will be purpose-built to meet the needs of different sports and user groups, while the interconnected premises allow for flexible and efficient use of shared space. Parking will be arranged mainly in a new parking house.
Construction will start with a large multipurpose indoor sports centre comprising venues for a variety of sports including ball games, athletics, wrestling, martial arts and gymnastics. A mid-size arena for matches and other events will accommodate up to 2,200 spectators.
The current LähiTapiola Arena for ice sports will undergo a dramatic change as everything around the ice rink and its existing core tribunes will be replaced with new structures and spaces to create a modern multipurpose arena. Additions include entirely new floor levels and spaces for a wider variety of services for spectators as well as an adjoining section for three secondary ice rinks.
A central commercial building with offices as well as sports and health science research and college functions will be constructed between the indoor sports centre and the multipurpose arena. The building will serve as a connecting gateway to both sports venues and provide restaurant and other services for workers, students, spectators and visitors.
PES-Architects has been involved in the development process since 2015. Our schematic design and master plan served as the basis for the city plan approved in spring 2017. Further development of the design has continued since in several phases, resulting in granted building permits.
www.hippos2020.fi
| BACK |
